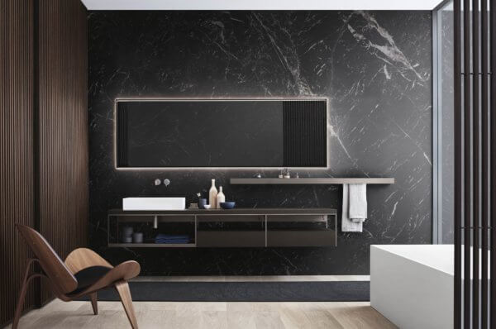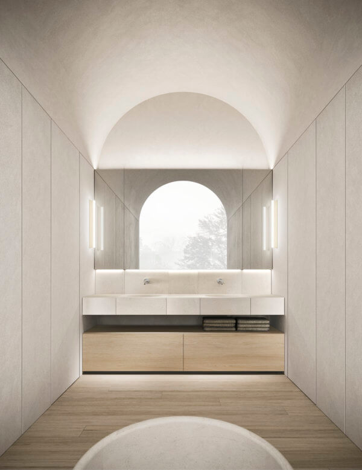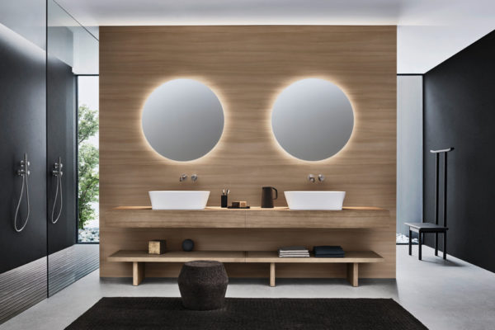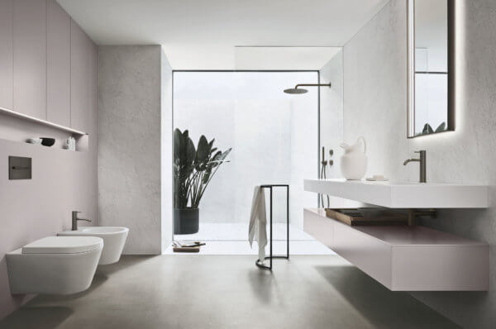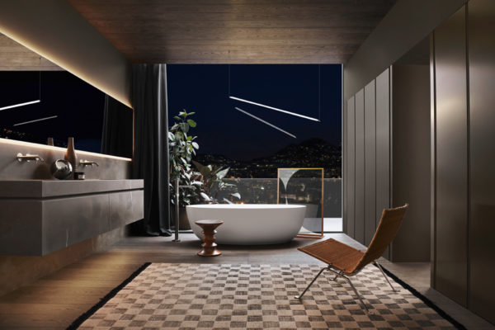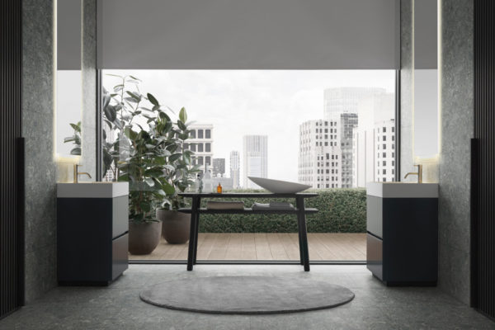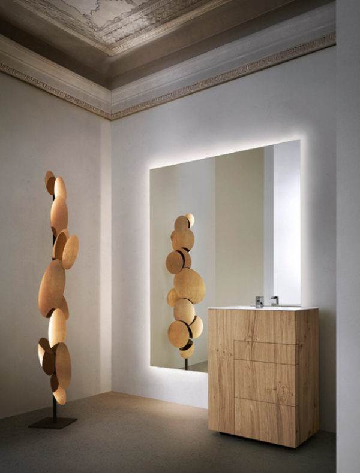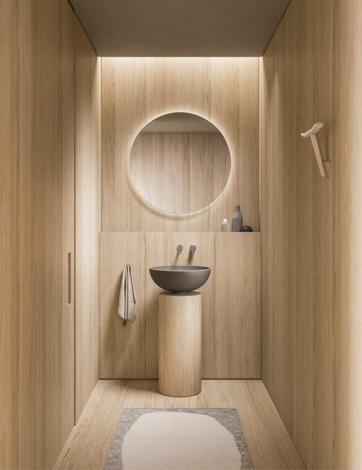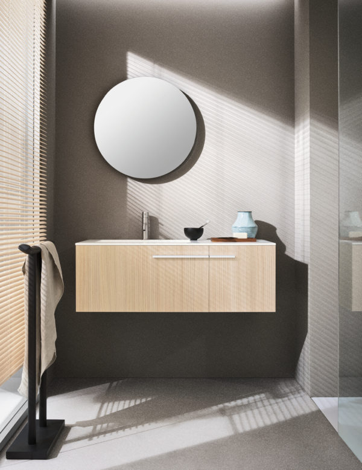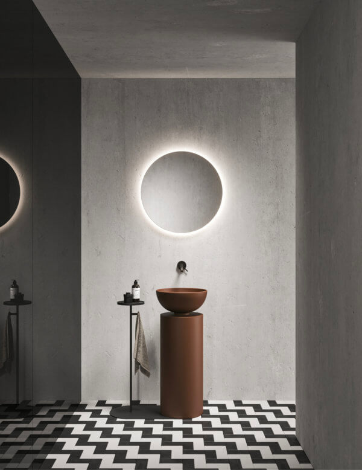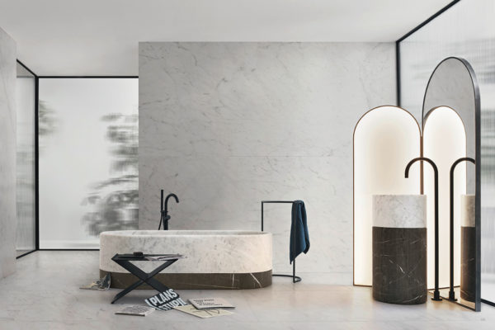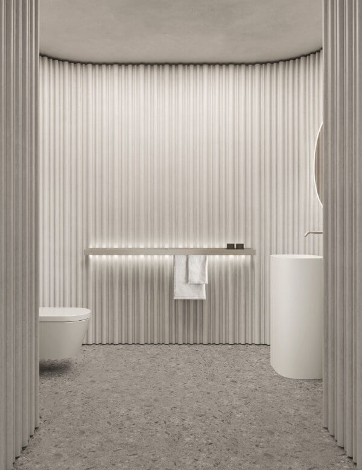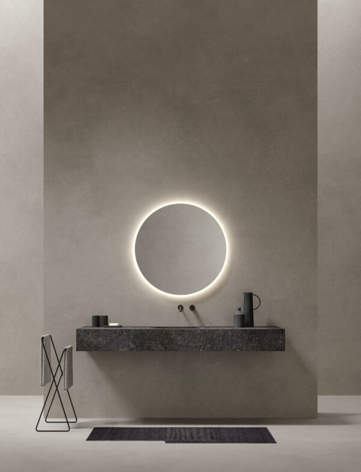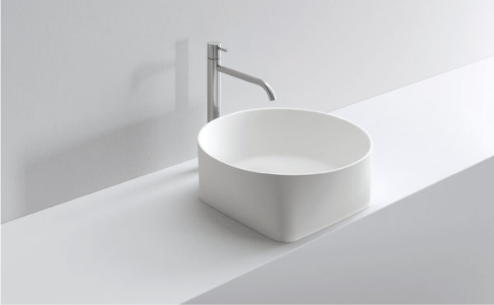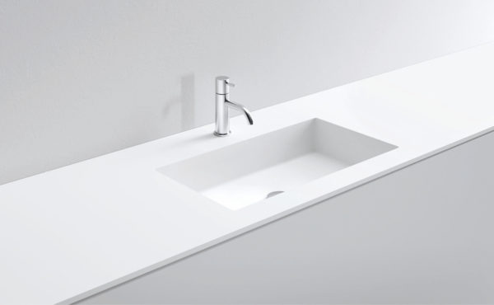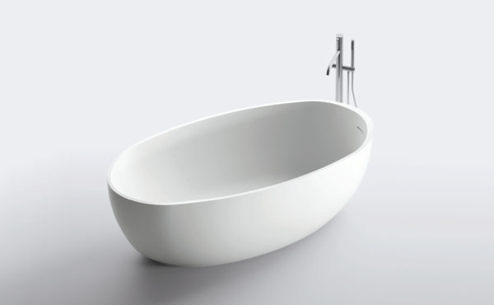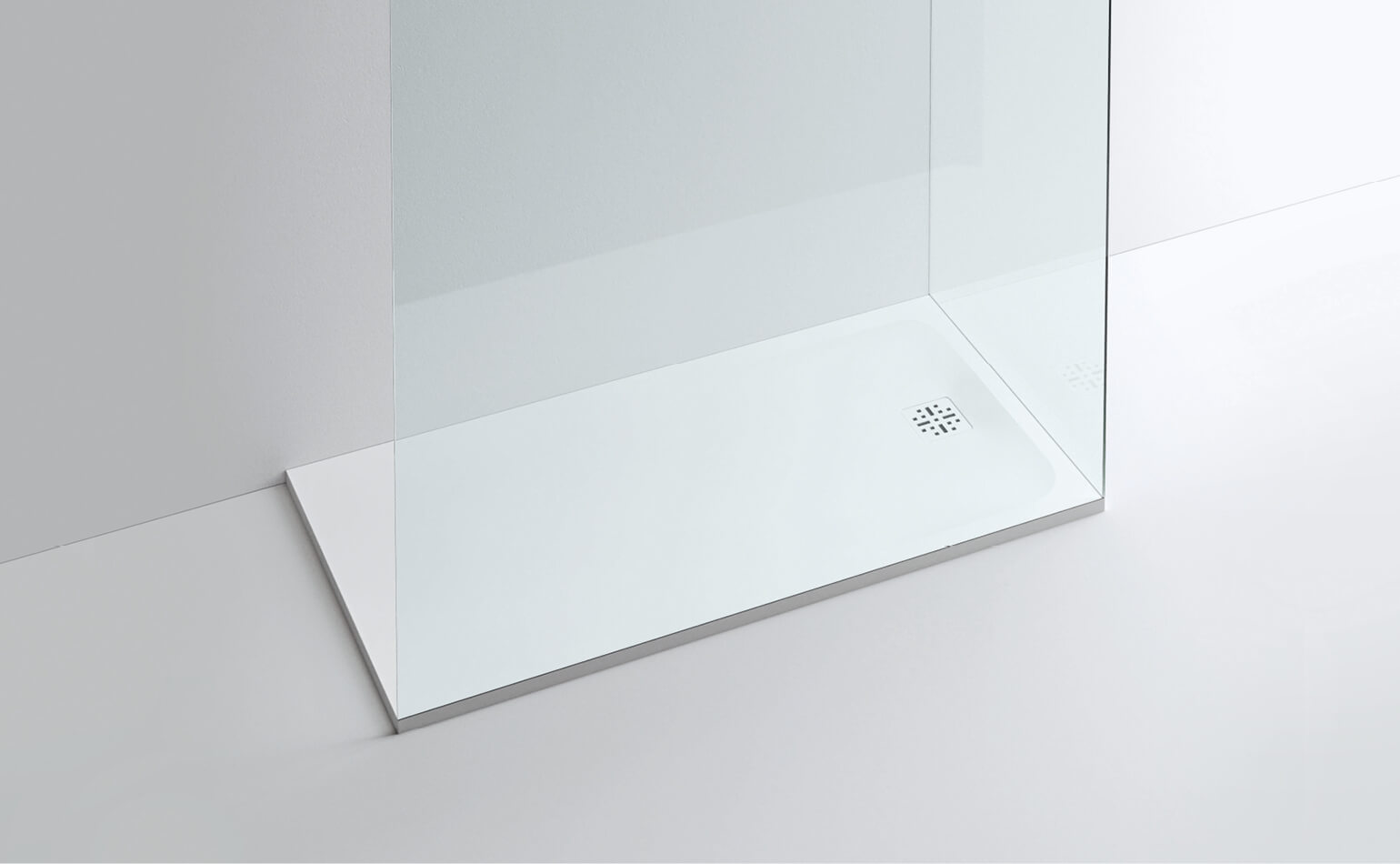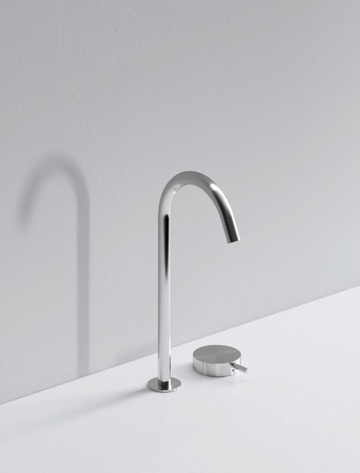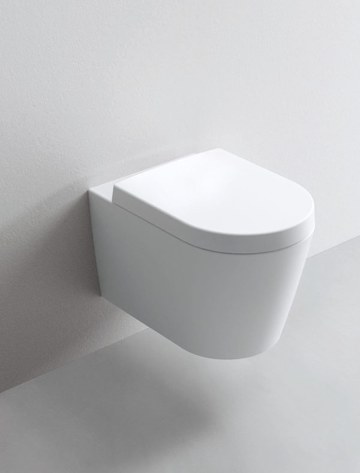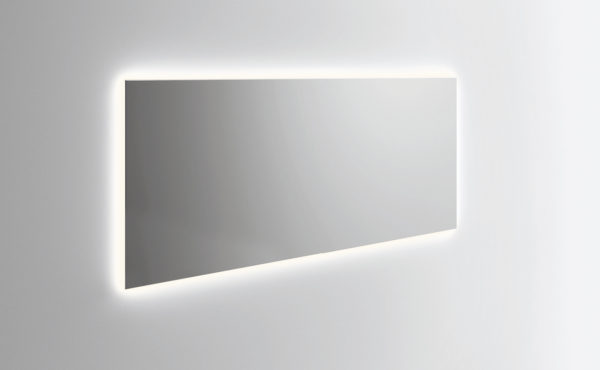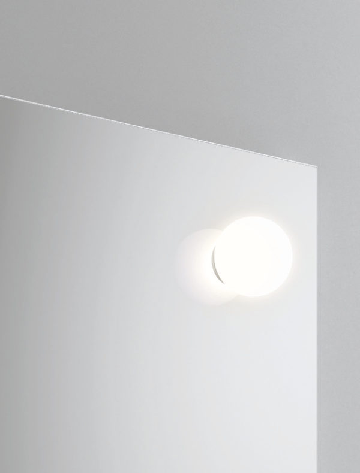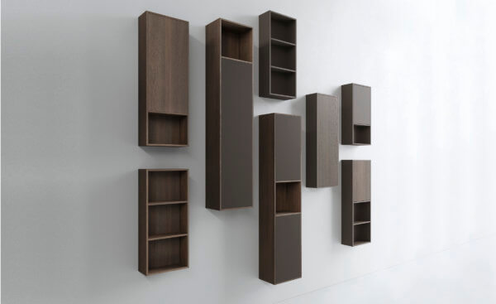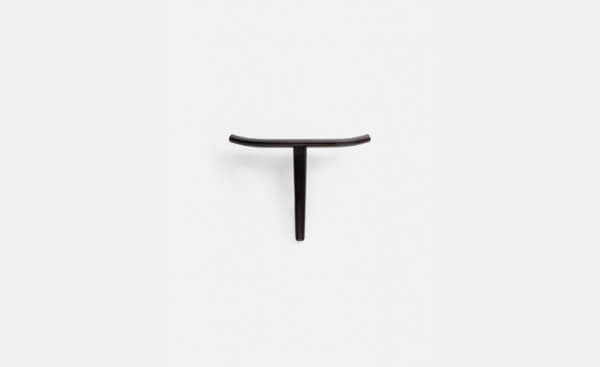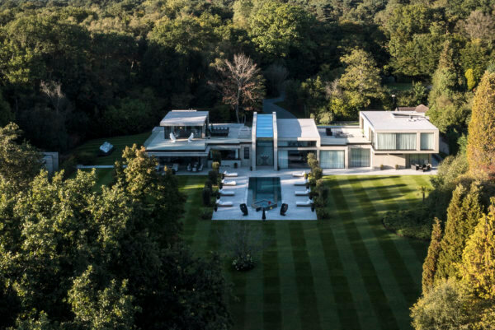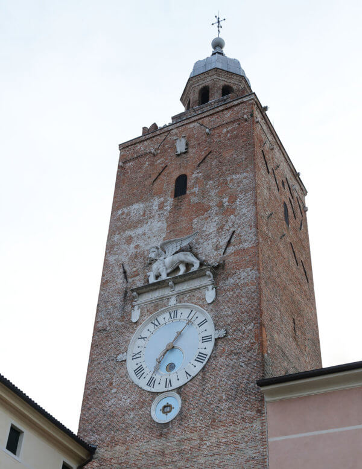Home Journey #2
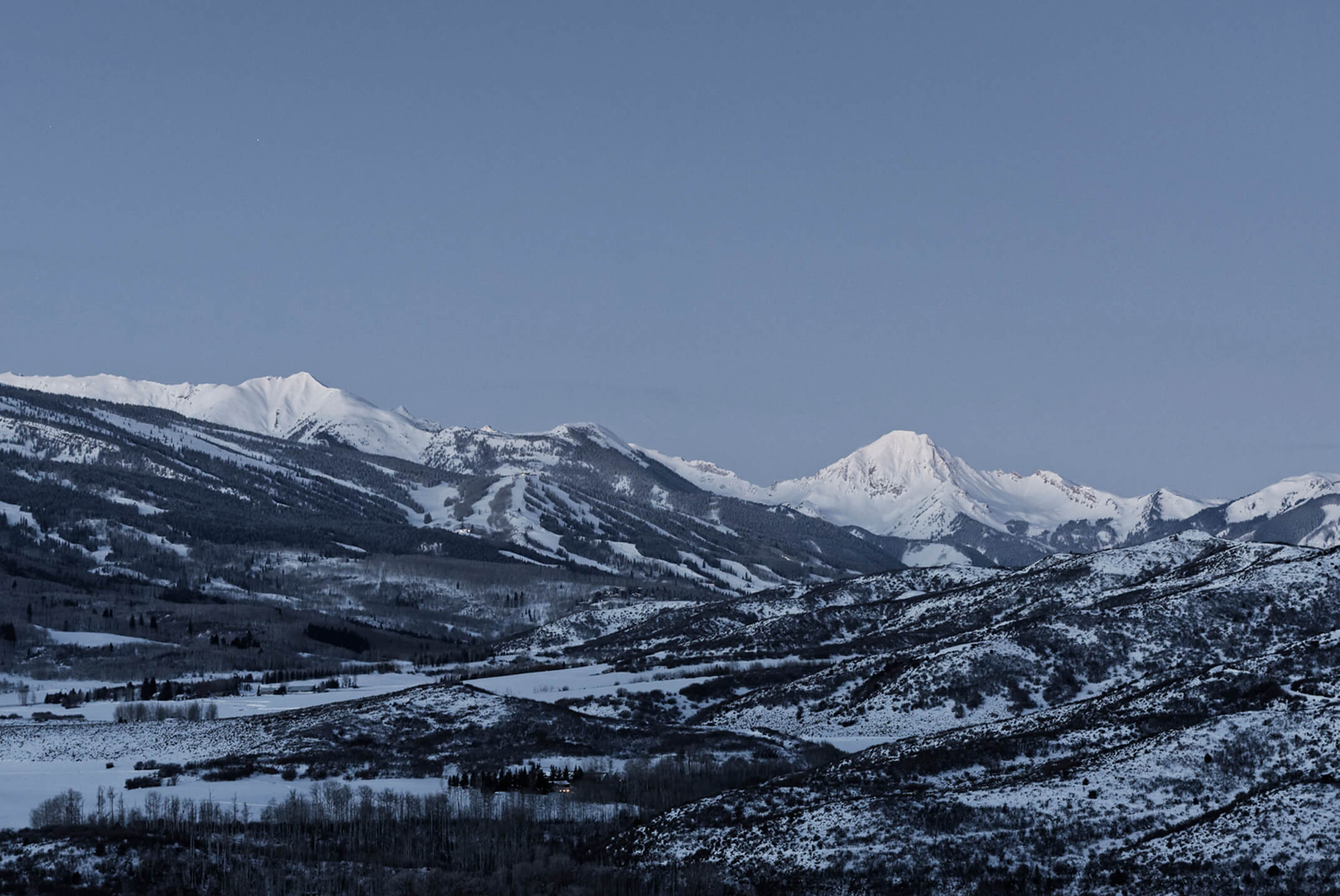
An amazing winter view, Aspen
A contemporary project in the Colorado mountains
A large holiday home, open and transparent, invites you to enter in contact with the beauty of the Rocky Mountains and the wonder of the snowfall. We are in Aspen, the most exclusive ski resort of the United States, where luxury is combined with culture, winter sport and with worldliness.
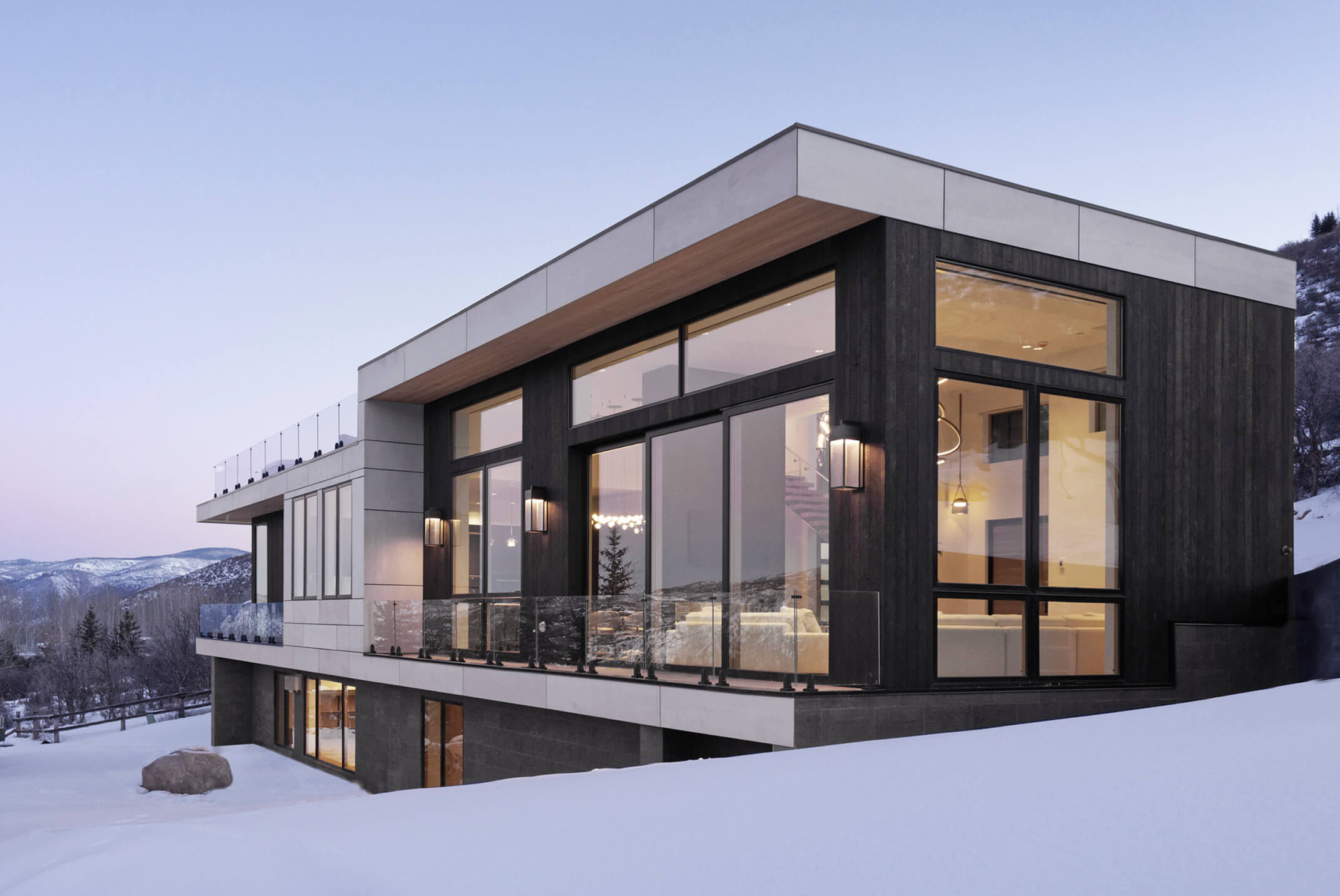
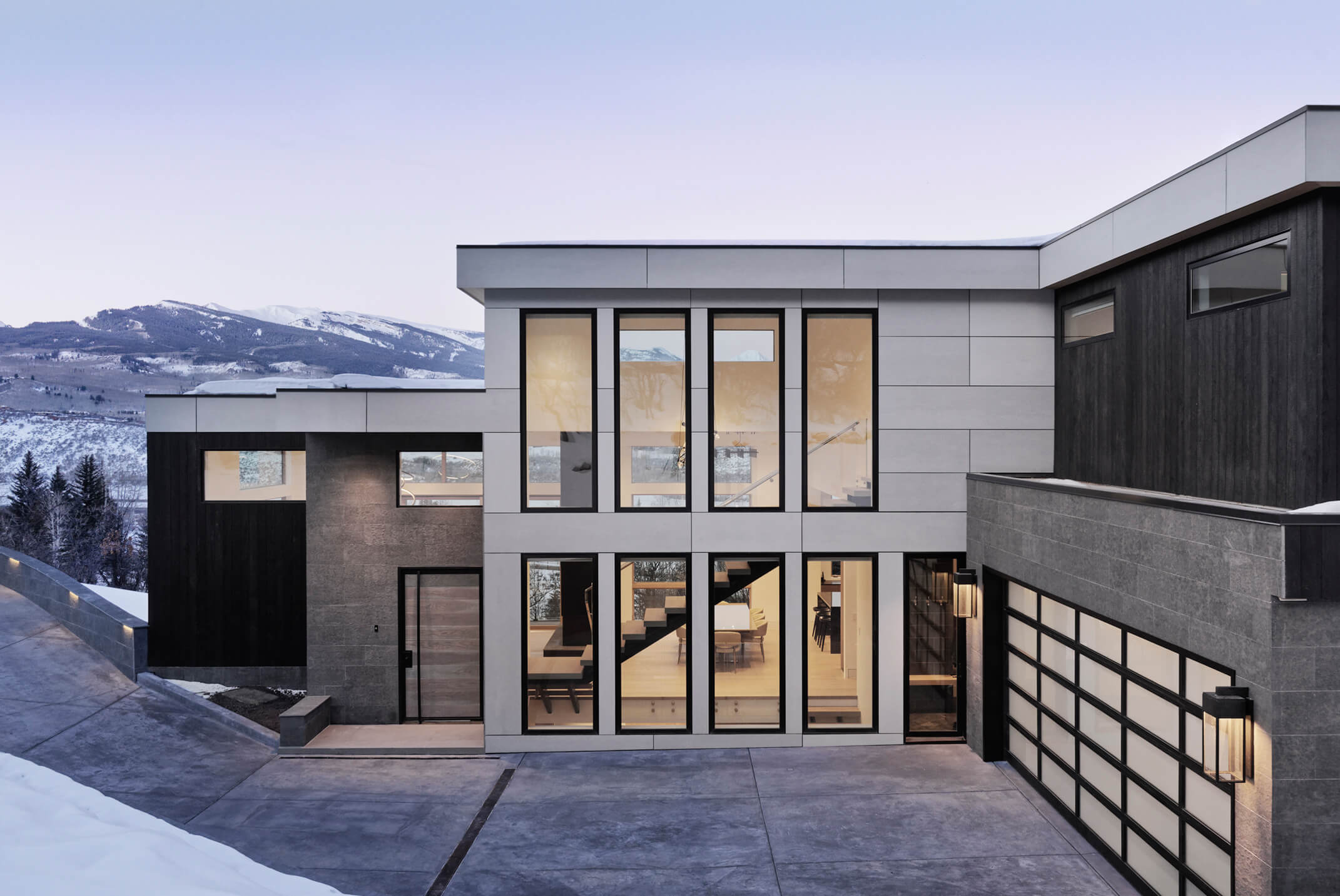

The architectural design, with a strong contemporary identity, is developed on three levels, one of which is underground, respecting the landscape context. The living area occupies the ground floor, the one reserved for guests the lower floor, and the master area the upper one.
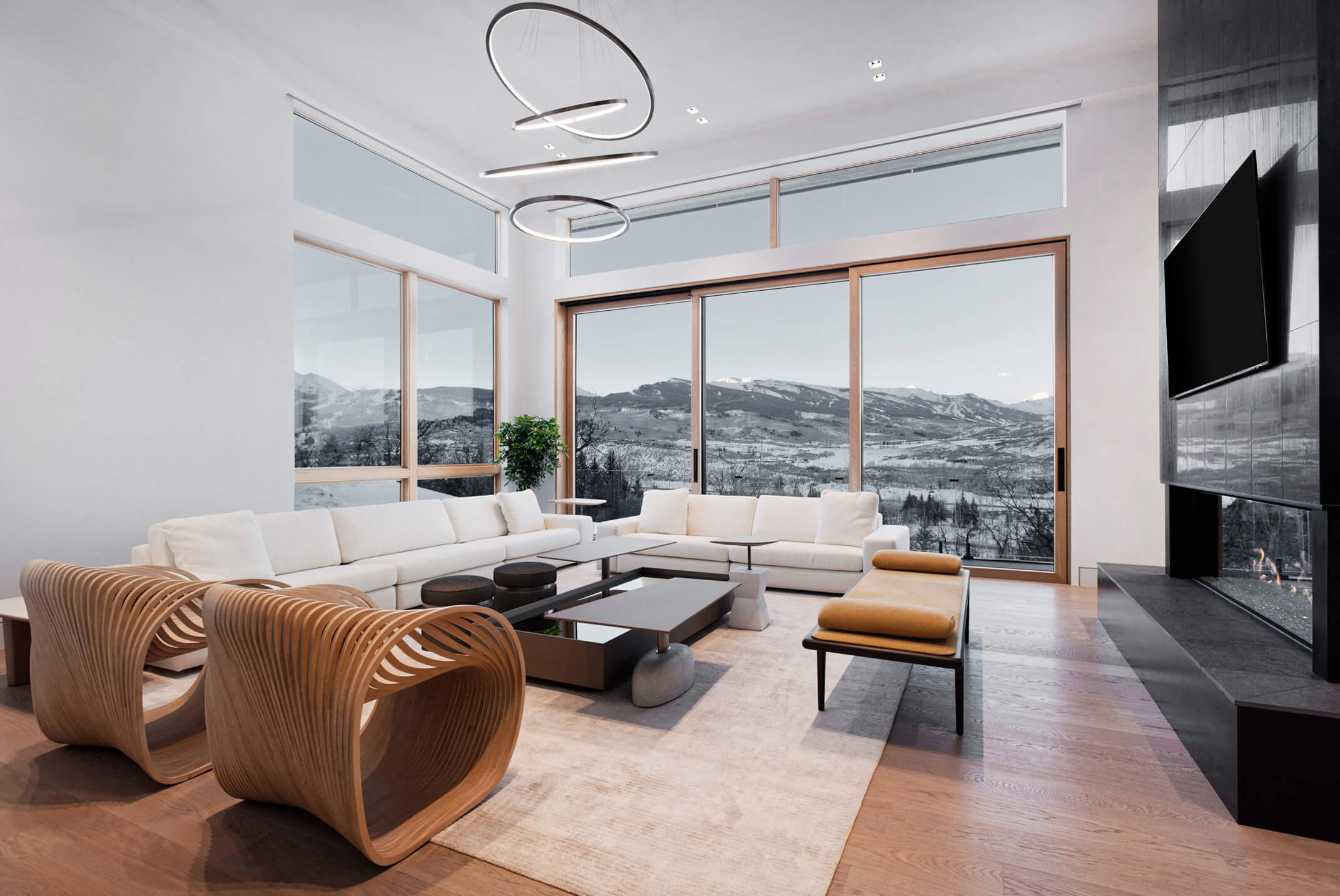
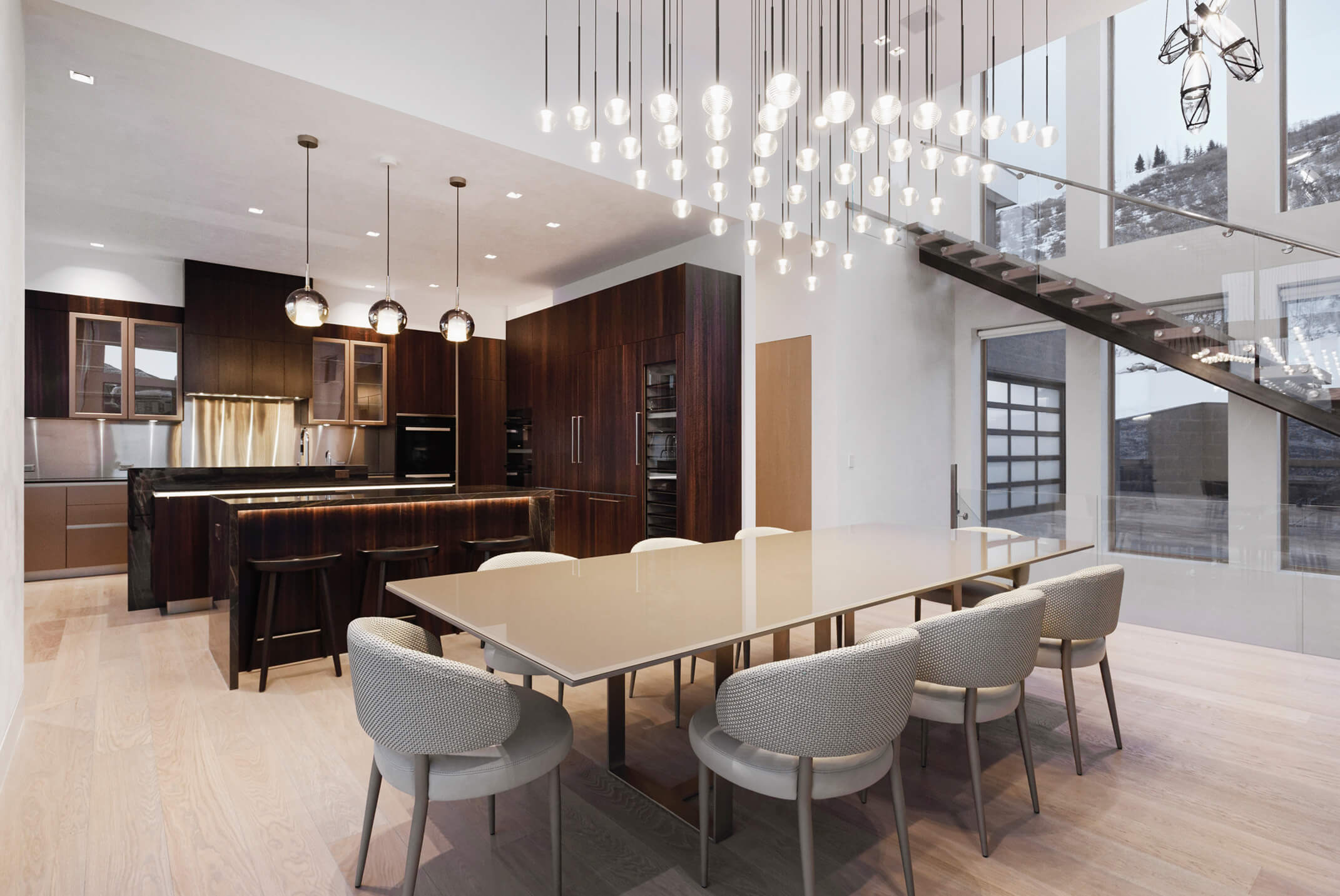
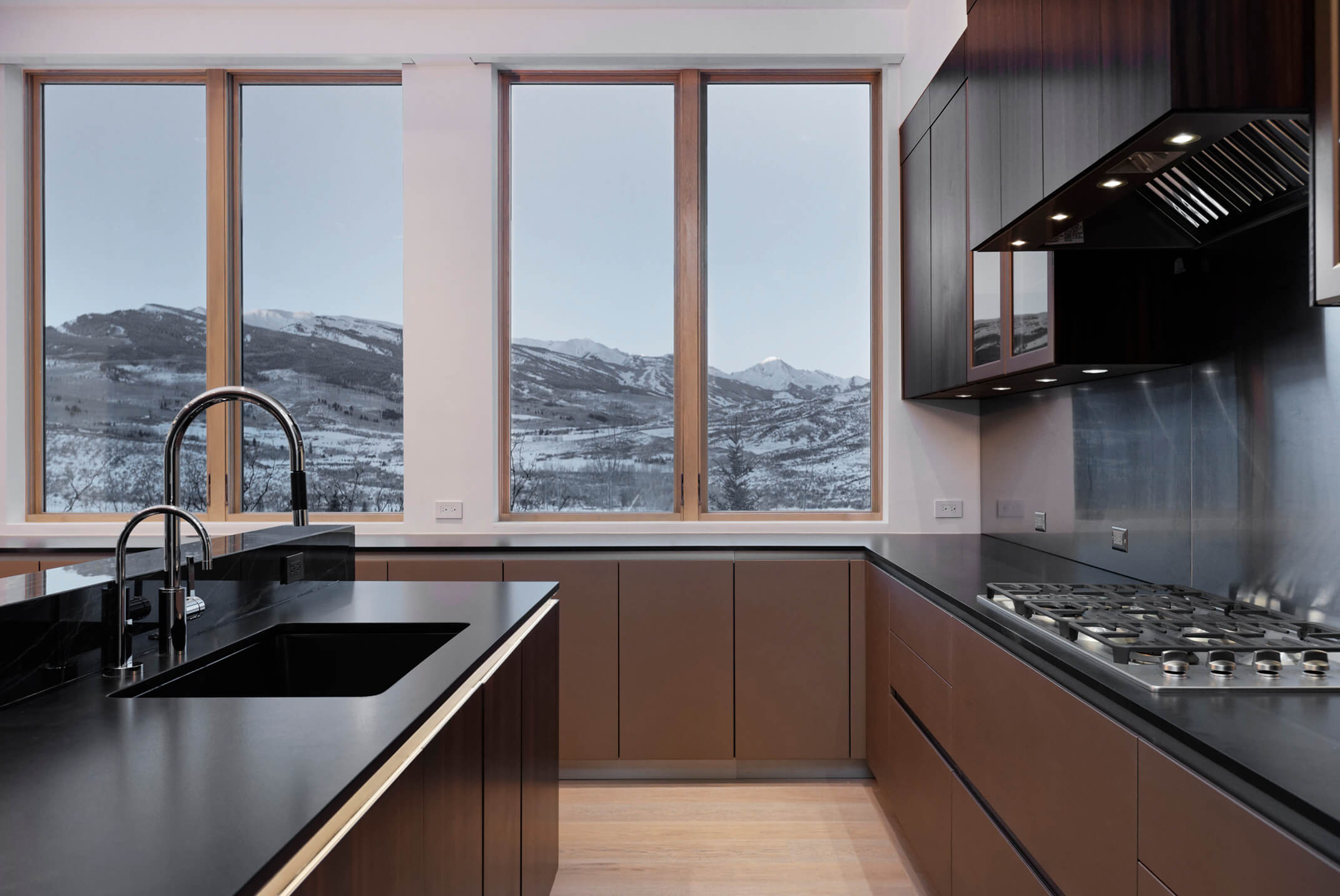

“The basis of the design for a house is the architectural vision, but it’s the interior design that completes the thinking and creates the connection between the parts. It is only by relating the shell of the building with the interior details that you really bring it to life.” Kim Raymond, architect
The spacious and rational interiors are characterized by high ceilings and entire walls of glass. An imposing marble fireplace warms the living areas. Parquet floors, wall coverings murals and stunning custom lighting do the rest.
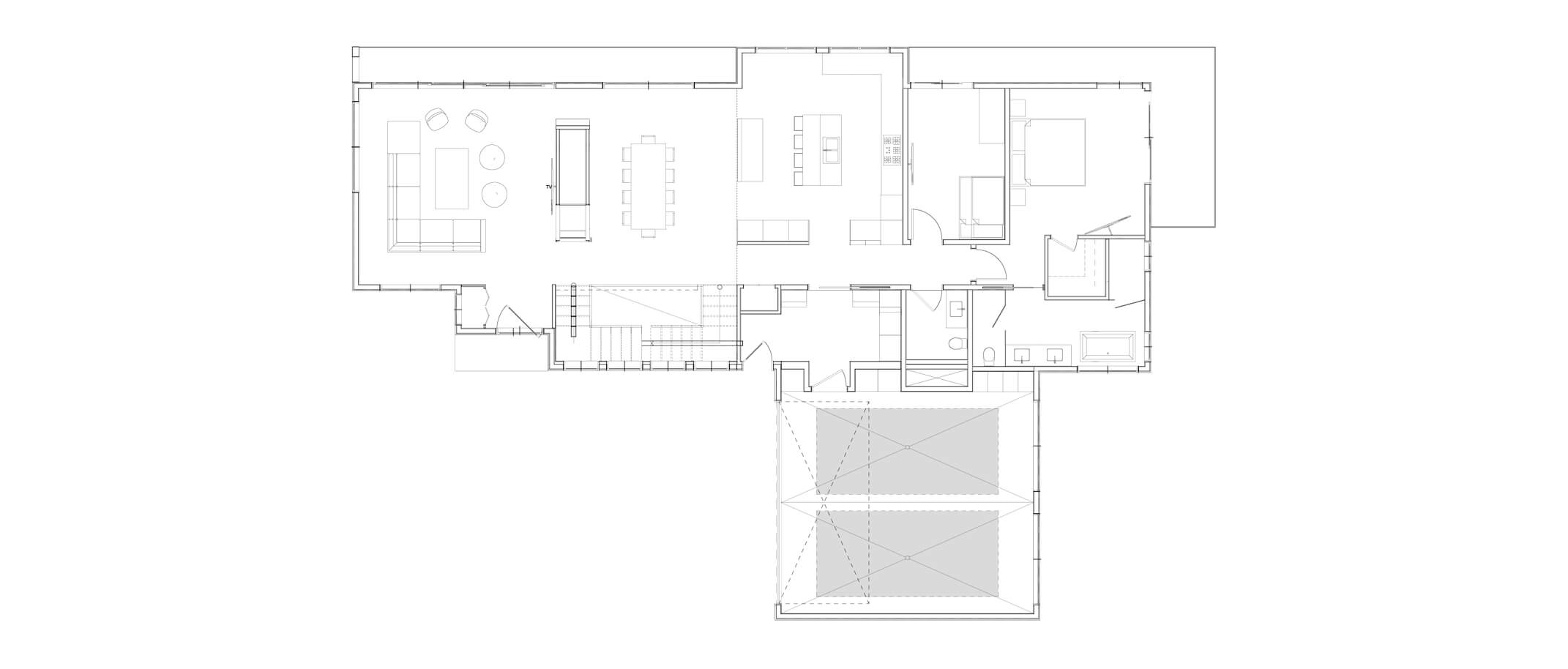
All rooms have custom Italian-designed walk-in closets and exclusive en suite bathrooms furnished with Noorth collections.
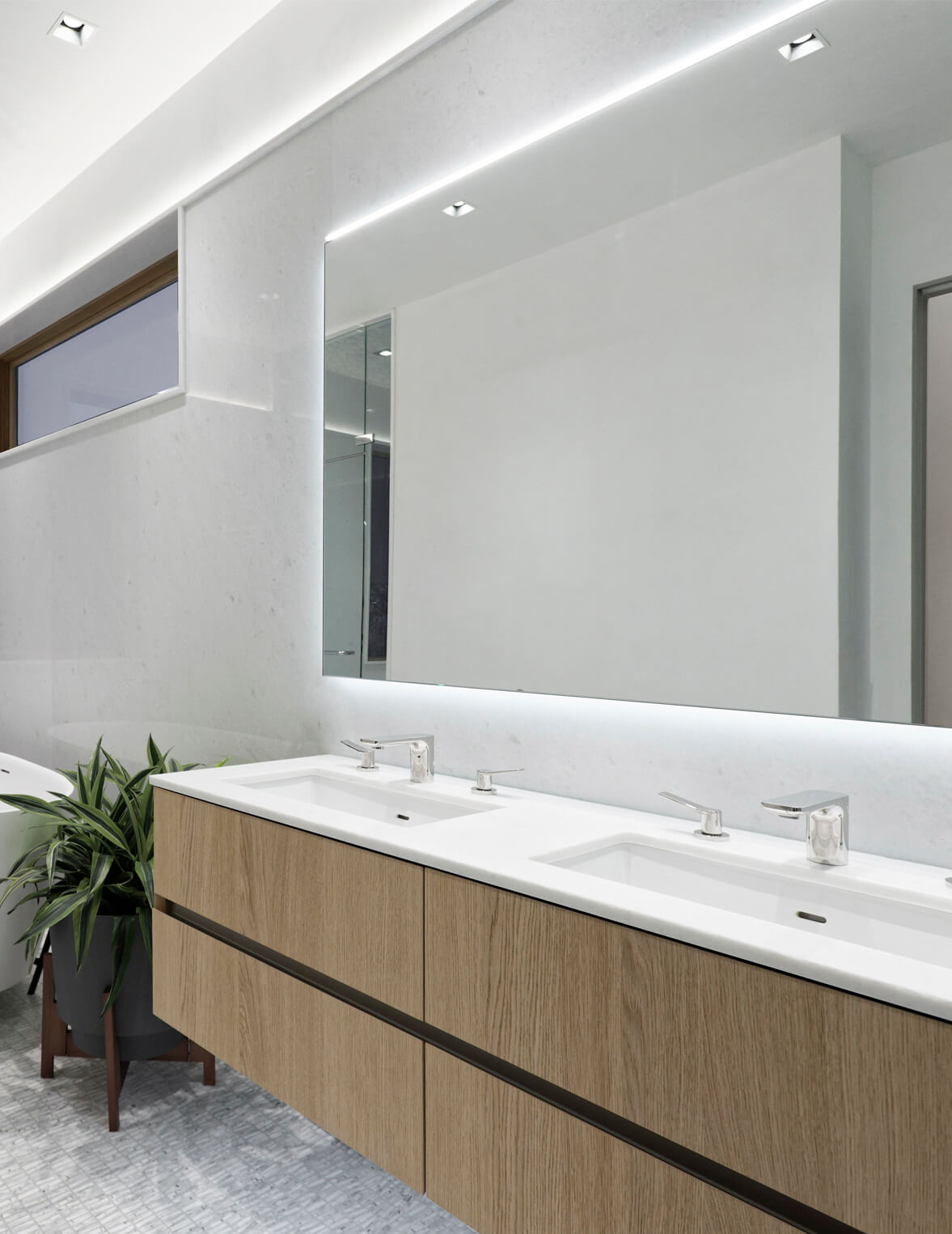
ZENIT
Net 47 undermounted washbasin in matt white ceramic. Rovere Mezza Fiamma bases. Vetra mirror with four-sided LED backlighting. Linus LED lamp.
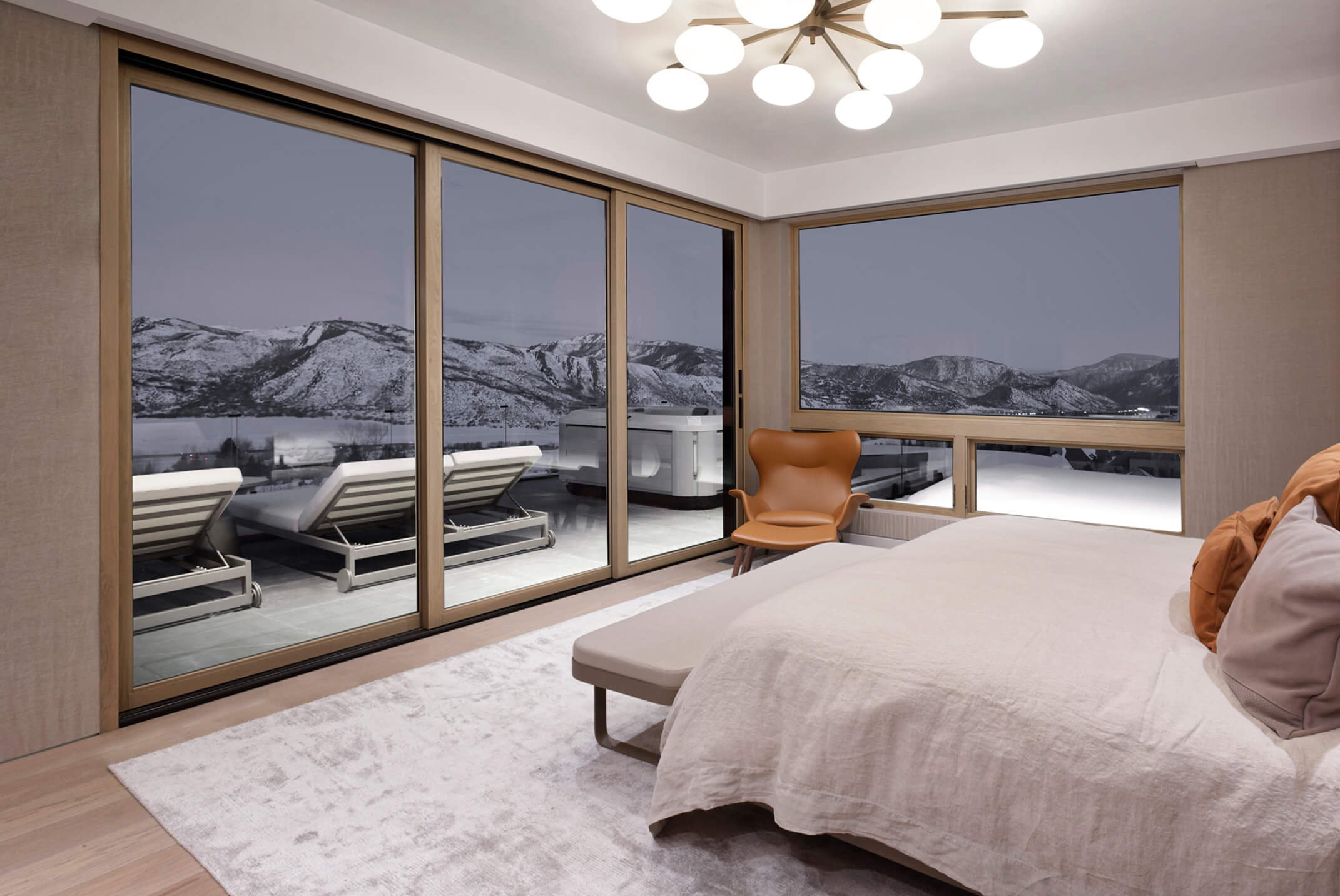
“The exclusivity of this house lies in its phenomenal views. All four mountains in the valley can be admired from the living room, from the master bedroom and from every terrace.” Adam Rothberg, builder
The master bedroom area, which alone occupies the second floor, overlooks the terrace equipped with a Jacuzzi, braziers and stereo system, and beyond to the valley.
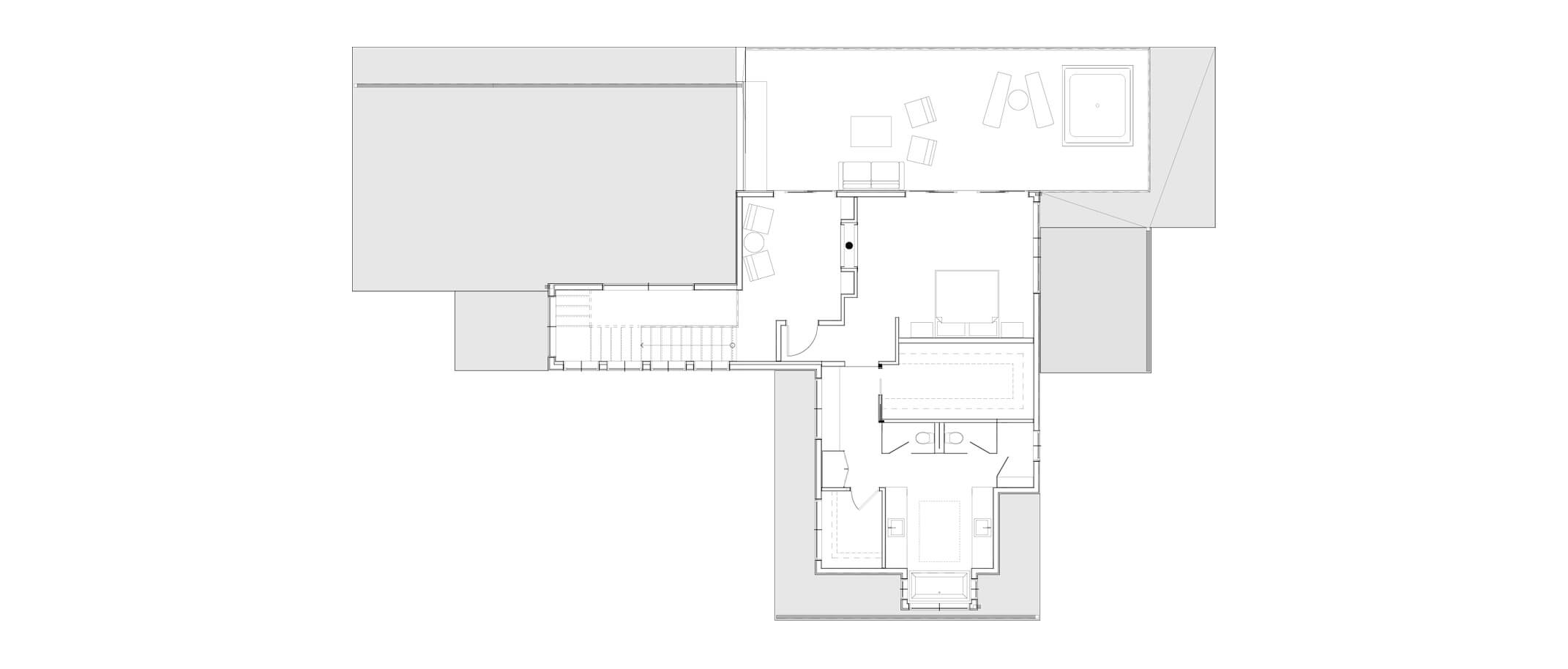
The bathroom environment, symmetrical and highly elegant in the rigorous alternation of Carrara marble and walnut wood for the furnishings and paneling, presents a symmetrical layout, which contrasts the wall-mounted washbasins and places the bathtub at the bottom, framed by three windows. An indispensable invitation to relax after a day of skiing.
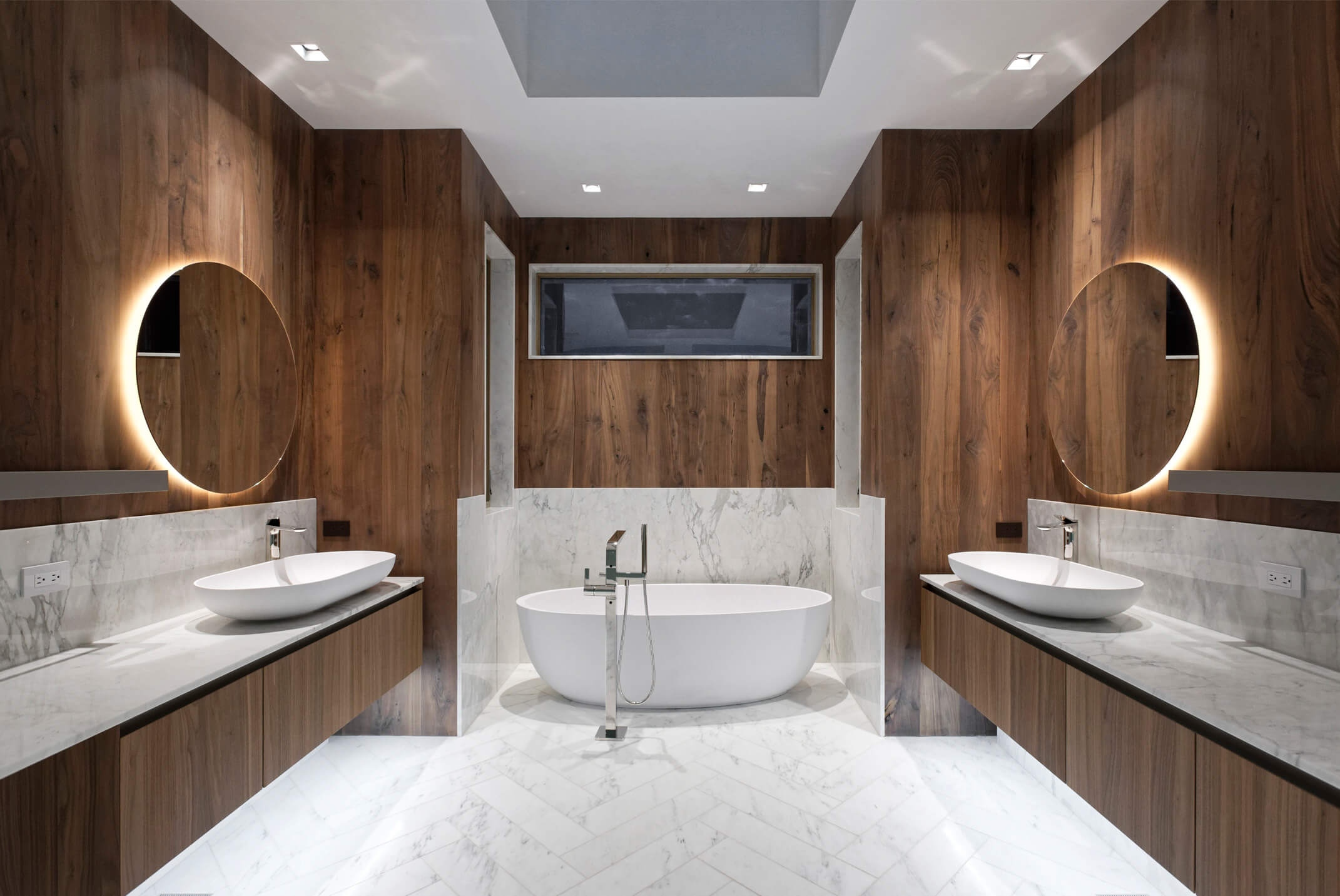
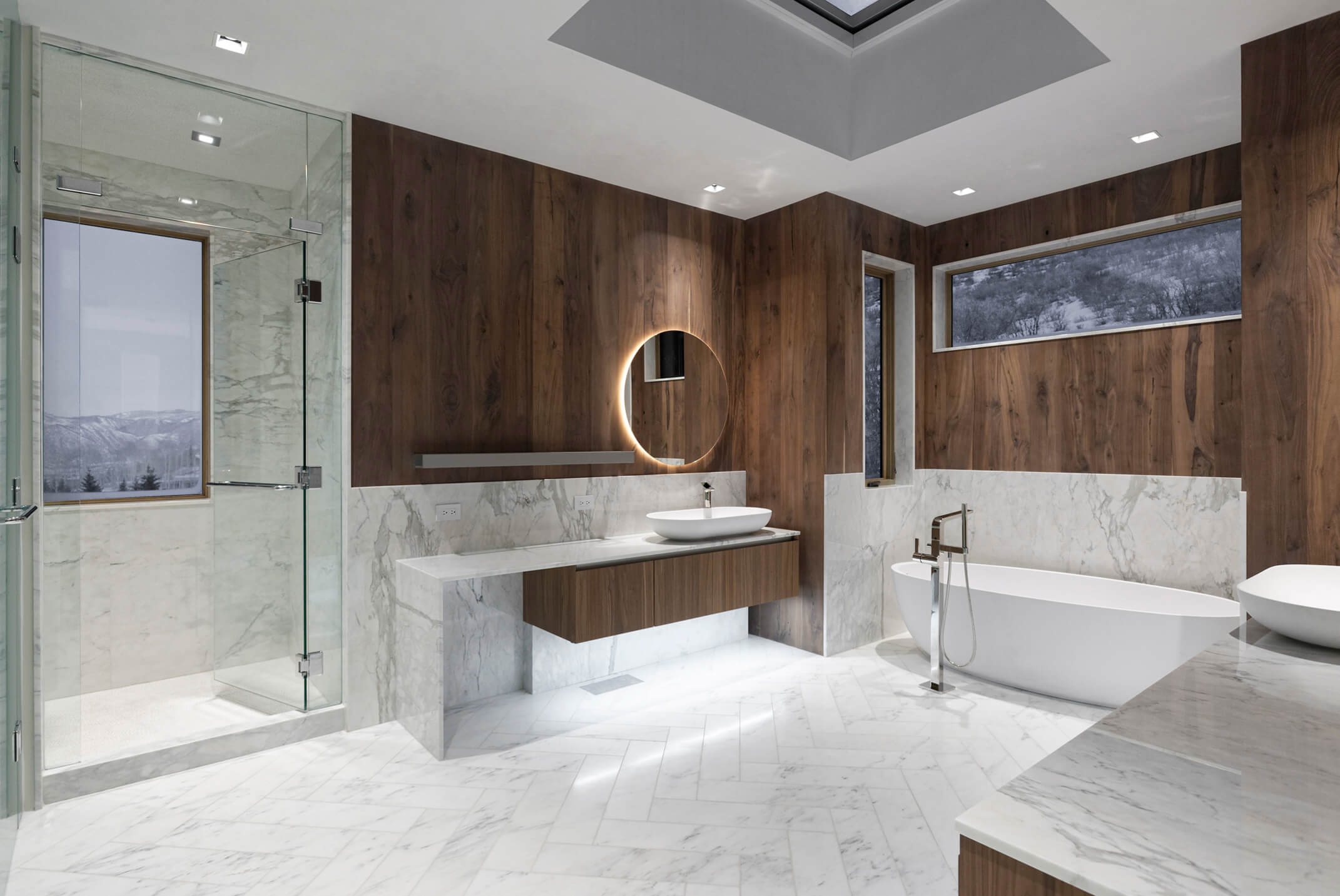

ZENIT
Blend 81 sit-on basin. Bases and wall coverings in Noce Canaletto. Air 81 mirror LED backlighted. Ljos shelves in aluminum Platino lacquered complete with accessories.
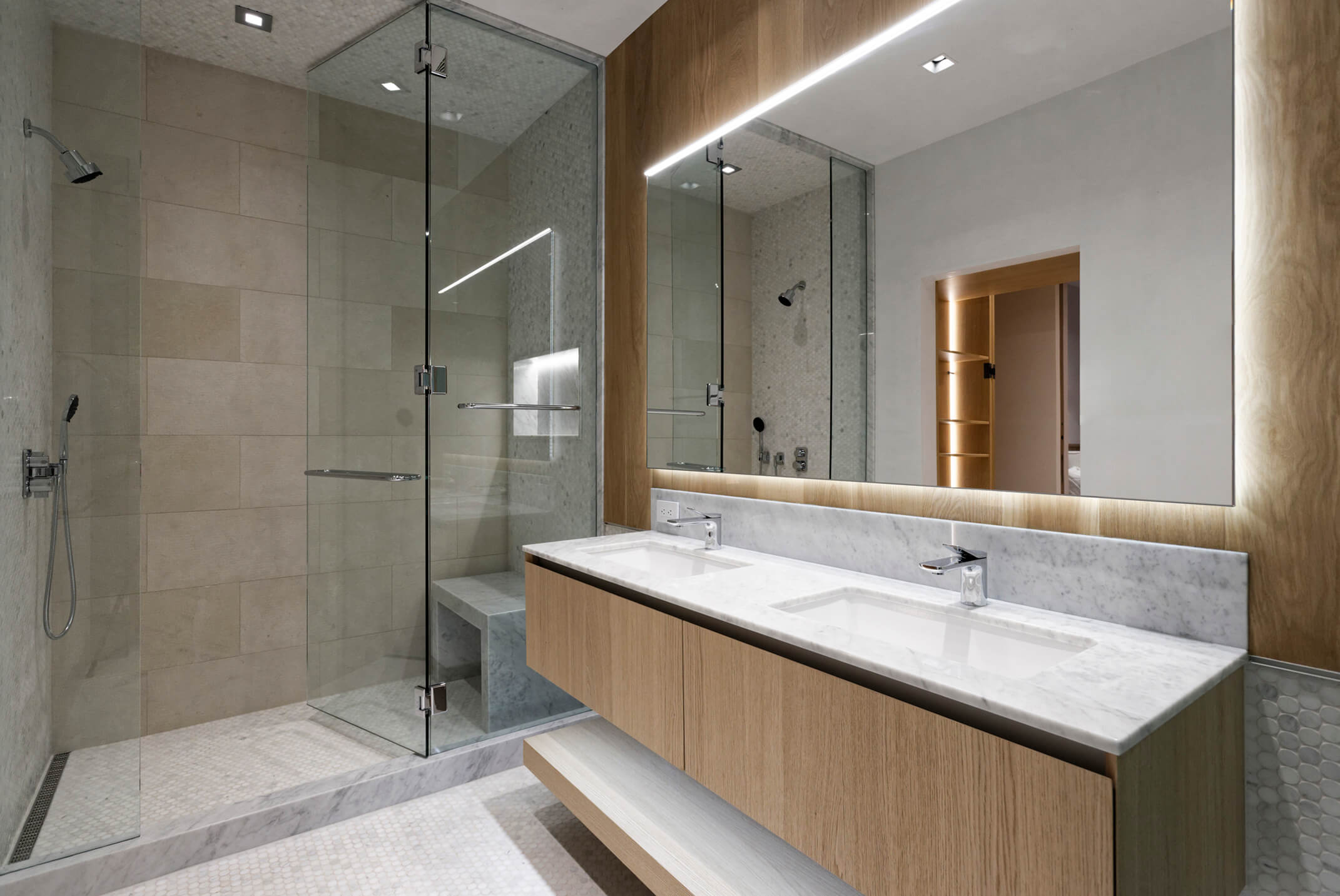
ZENIT
Net 47 undermounted washbasin in matt white ceramic. Rovere Mezza Fiamma bases. Vetra mirror with four-sided LED backlighting. Linus LED lamp.
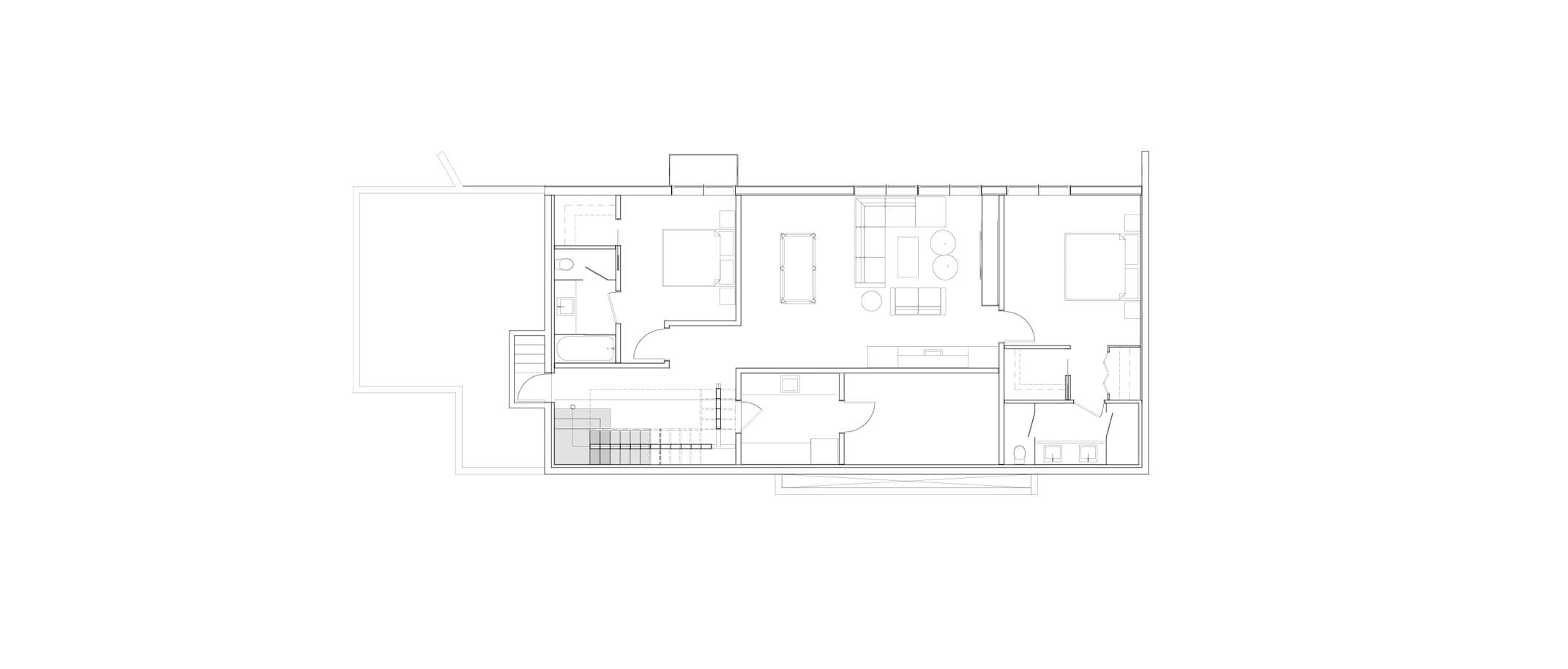
A unique dwelling, in which the extraordinariness of the whole comes from the relationship with the outside and by the quality of the interior choices. Enchanting even in summer, by the way.
art direction and text by Juma
project by Kim Raymond Architects
project development by Rothberg Development and Construction


 Back
Back